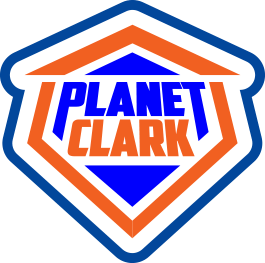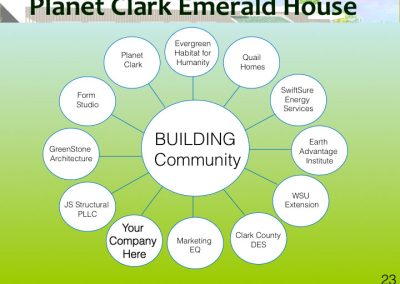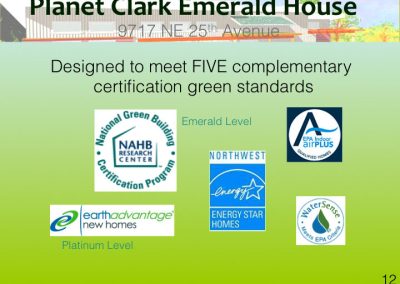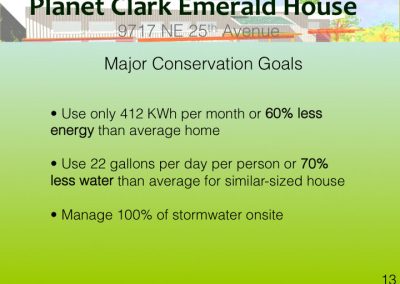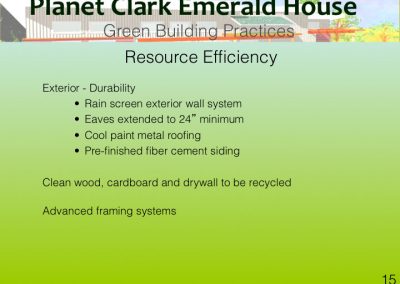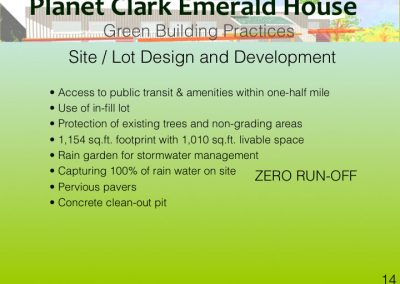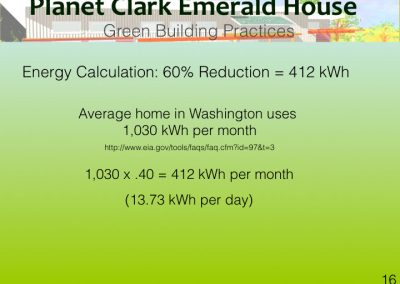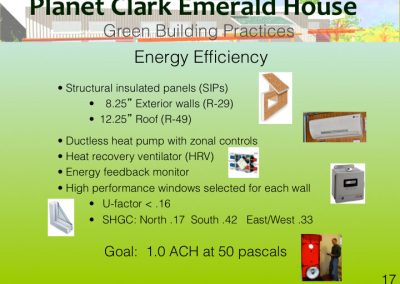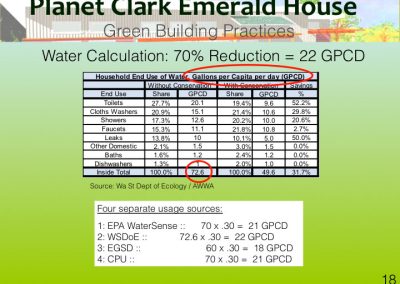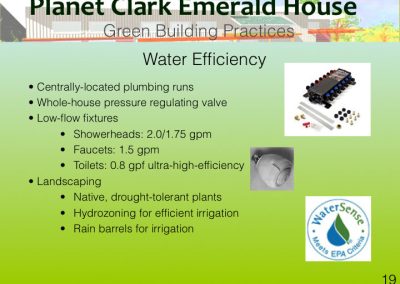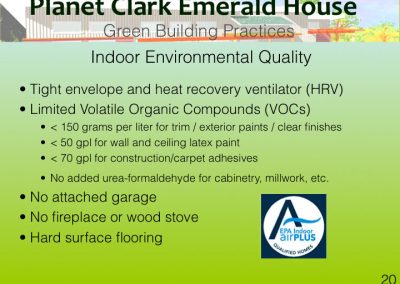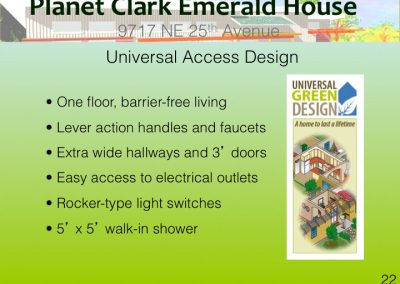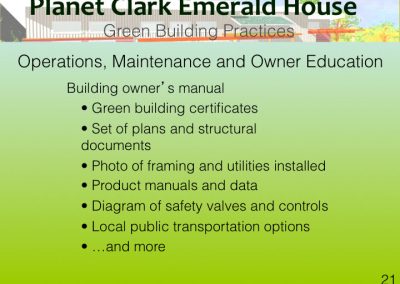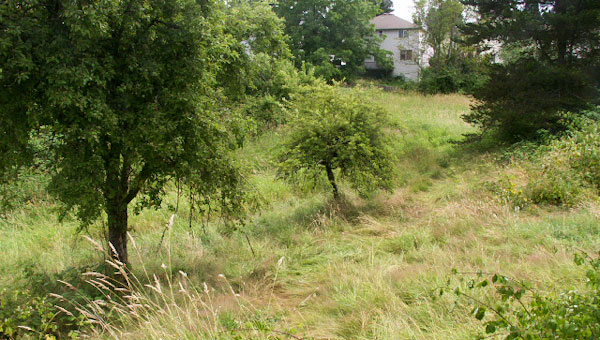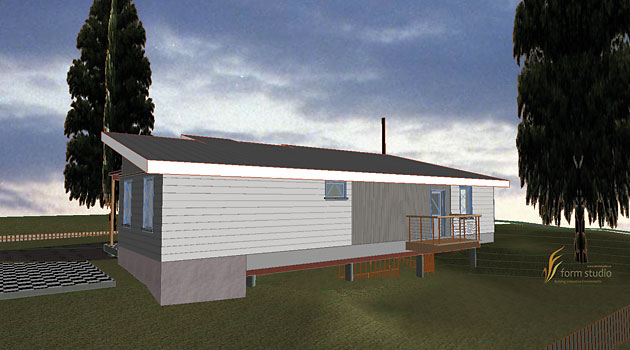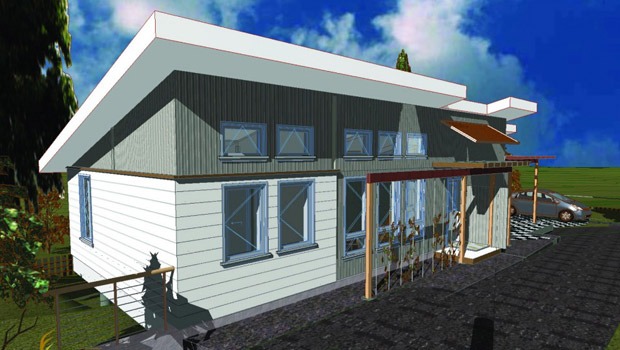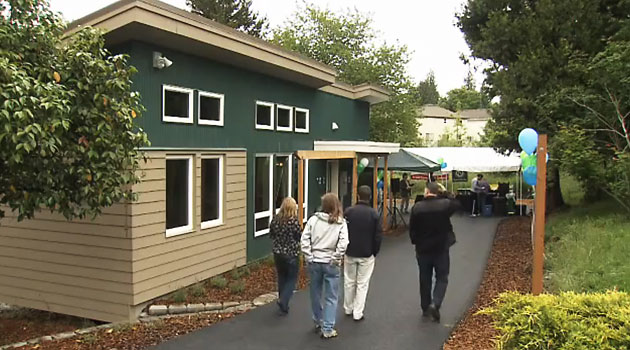
Emerald House
Design & Features
Planning, goals & objectives, plus a look back…
Design & Features of the Planet Clark Emerald House
A high performance home: The Planet Clark Emerald House (PCEH) is a local example of a sustainable, affordable, high performance single family home with a modern and stylish look. The five basic elements of sustainable or green building is related to energy, health, land, materials, and water. With third-party certification under these five complementary programs, the PCEH will effectively address all five areas.
This home was also designed to meet the needs of a family a four – two disabled adults, and their two teenage children. A house built to these standards remains affordable month-after-month due to energy conservation, usage, production and efficiency.
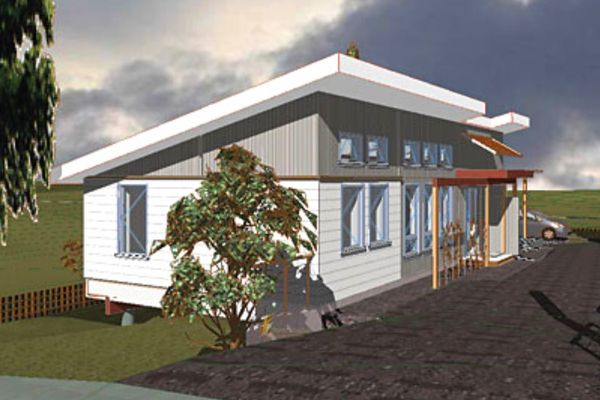
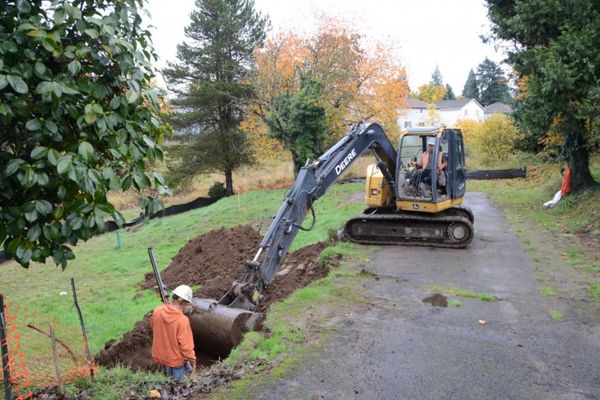
Siting, Land Use and Waste Management
With access to public transit and many community amenities within one-half mile, The plan calls for preservation and protection of existing trees and non-grading areas, a rain garden for stormwater management, and 100 percent capture of rainwater on-site.
With a single plane roof offering optimal surface for solar gain from the south for a solar thermal (for example, hot water) panel, the PCEH has a footprint of 1,154 square feet with 1,010 square feet of livable space. To minimize waste during construction, clean wood and cardboard will be recycled in addition to drywall. Extraneous construction materials will be donated and the site protected with a concrete clean out pit.
Energy
Energy conservation is a key goal for the project to maximize energy efficiency and reduce the homeowner’s energy bills. The house was designed with highly insulated walls, floor, and roof using a combination of advanced framing and structural insulated panels (SIPs). To limit air infiltration, there will be no recessed lights. Heating and cooling will be provided with a ductless heat pump system with zonal controls and a heat recovery ventilator (HRV). With a goal of one air change per hour (ACH) at 50 pascals (pa) or less, a blower door test will be conducted once the home is complete. For comparison, the EPA Northwest Energy Star Homes’ program specifies a maximum of six ACH at 50 pa. Other energy efficiency features include a high-efficiency water heater and high performance windows.
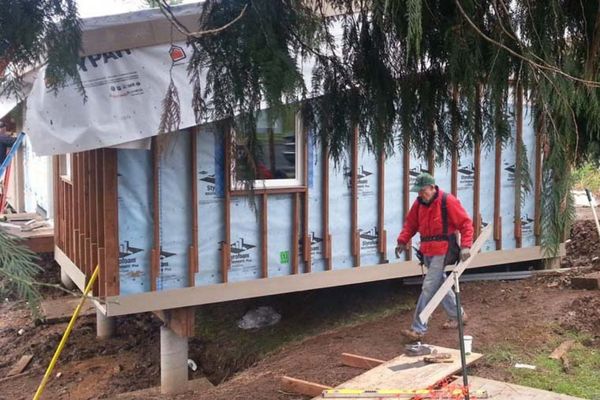
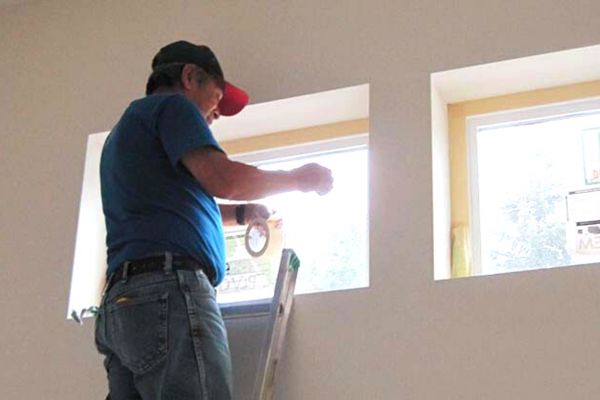
Heatlh
Volatile organic compounds (VOCs) are emitted as potentially harmful gasses from certain solids and liquids. To maintain the health of the occupants both indoors and out, all interior trim and exterior paints and clear wood finishes will be limited to a maximum VOC of 150 grams per liter. Wall and ceiling latex paint will be less than 50 grams per liter. Cabinets, countertops, millwork, and interior trim will be constructed with materials that have no added Urea-Formaldehyde (or restricted amounts). Construction and carpet adhesives will be limited to a VOC content of 70 gallons per liter. Healthy indoor air quality is increased by using SIPs (constructed with low VOC-emitting, exterior-grade oriented strand board or plywood) and a non-ducted heating system. The exclusion of an attached garage, fireplace, or wood-burning stove also reduces indoor air pollution. A Combustion Appliance Zone (CAZ) pressure test will be conducted to verify the indoor air quality following completion of construction.
Materials
A component of green building is using durable materials in combination with construction practices based on building science. A rain screen exterior wall system that provides 3/8” airspace under the siding around the whole house, will protect both the siding and the walls from deterioration due to moisture build-up from wind-driven rain. Other measures to increase material life and reduce maintenance costs include extending eaves to at least 24 inches, using metal roofing (also for rainwater capture), selecting durable exterior trim, and using fiber cement siding. Inside the house, drywall will not be installed until the framing lumber moisture content is tested at 19 percent or lower. The result is a significant reduction in the possibility of any mold or mildew growth which can lead to deterioration and contribute to harmful indoor air.
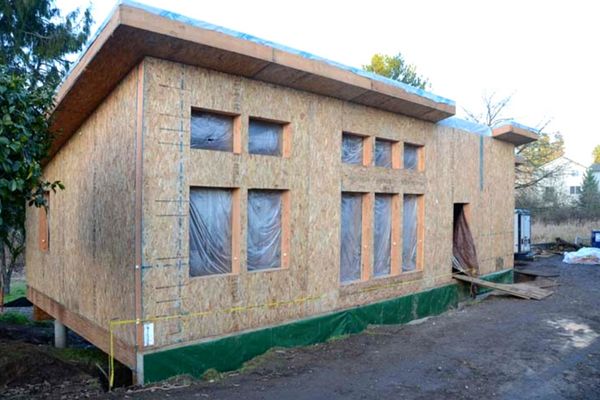
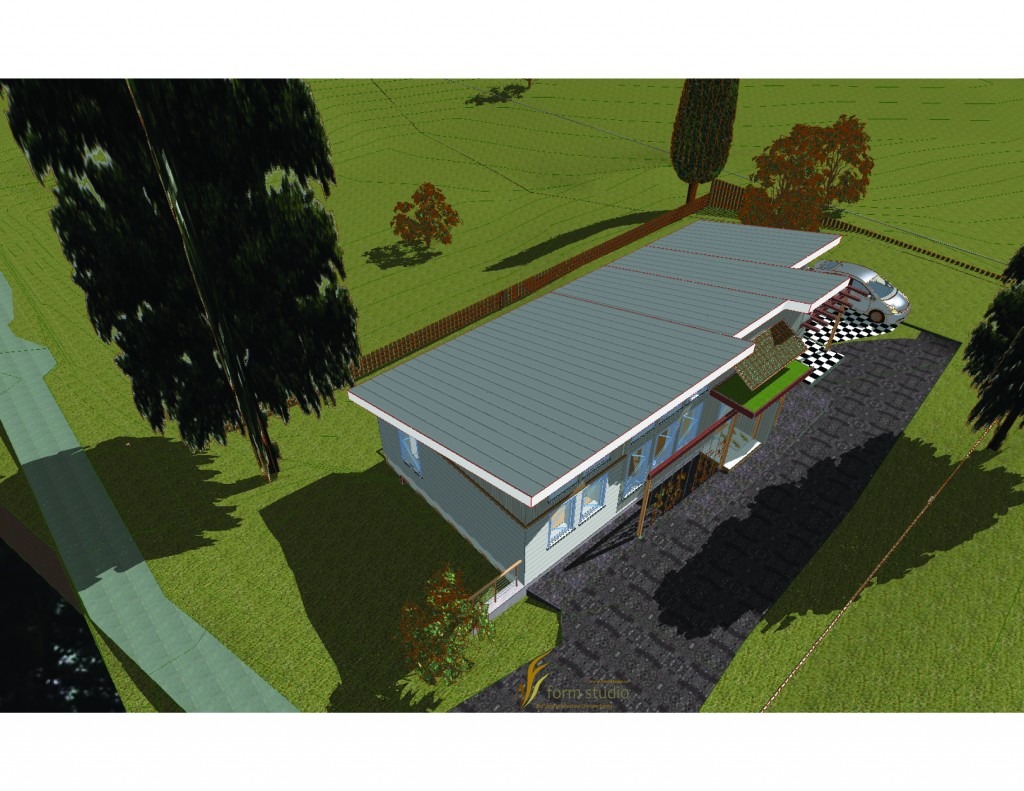
Orientation & Overhangs
A sun study was conducted on the Planet Clark Emerald House to determine the effects of shading on the house from nearby structures and trees, and to design the structure for maximum energy efficiency throughout the year.
A sun study early in the planning process shows the effects of the various sun angles throughout the year. In the winter, the sun is low on the horizon and the warmth is welcome. In the summer, the sun is high and it is optimal to shade the south or west facing windows to keep out the heat.
Solar Devices
Another benefit of a sun study is to determine the effects of shading on solar thermal (hot water) systems and photo voltaic (PV) arrays for electricity production. In instances where there is too much shading or the direction of the roof is not optimal, the systems may have to be moved to independent locations for better solar exposure.
Landscaping
Deciduous trees planted on the south side can also produce the same effect, shading the surfaces in summer and allowing the solar gain in winter.
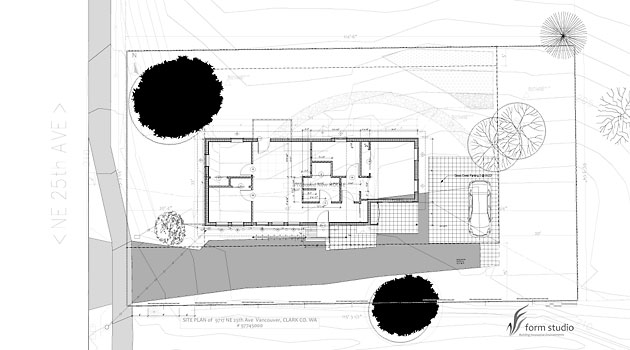
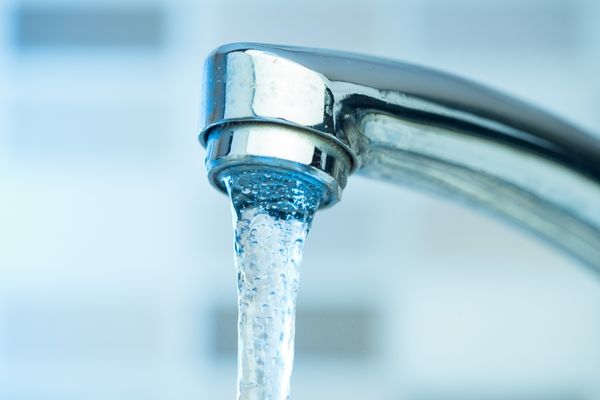
Water
Along with energy efficiency, water conservation, was a primary goal for the PCEH project and was designed to exceed the EPA WaterSense guidelines. Landscape plan (pdf) incorporates the use of native, drought-tolerant plants, and hydrozoning for efficient irrigation as necessary. Water is captured off the metal roof and stored in rain barrels. A rain garden will protect sensitive areas from run-off. The kitchen and bathrooms are centrally located for short hot water plumbing runs. Other indoor water conservation features will include:
whole-house pressure regulating valve
low-flow showerheads (2.0/1.75 gallons per minute)
low-flow faucets (1.5 gallons per minute)
high-efficient toilets (1.28 gallons per flush)
Aging in Place
A final consideration in the design was a demonstration of barrier-free “Universal Access Design” features. These include:
- Single-level living space lever action hardware
- At grade access
- Three-foot wide doors
- Ample 5’x5’ accessible walk-in shower with turnaround space
Summary: With careful attention paid to conserving land, energy, water, and materials, while enhancing indoor air quality, the design of the Planet Clark Emerald House was a comprehensive effort. Many thanks to the dedicated team of architects, designers, green building experts, landscape designers, and engineers who gave their time and talent to this project.

Here is a more detailed account of the specific goals and objectives of the project, and the team that made it possible.
Click on each slide to see more details full size.
Some highlights of the buliding process with special thanks for all those who contributed.
A volunteer crew from Habitat for Humanity masking off windows and doors in preparation for interior painting to begin. Thanks to Chris Hiller with River City Drywall for his donation and his crew’s hard work. We are also grateful for the constant stream of Habitat for Humanity volunteers who showed up to help.

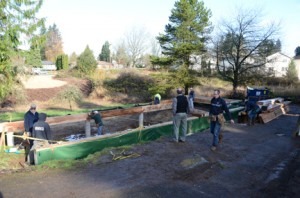
Installation of Floor Framing
Volunteer crews from Habitat for Humanity worked for a full week installing the floor framing. Thankfully, for that time of year they had a few days without rain, and even sunshine gracing the job site! The schedule was on track for the Tuesday 12/11 delivery of Structural Insulated Panels (SIP) for the walls and roof. For a volunteer group, this was phenomenal!
Structually Insulated Panels (SIPS)
The SIPs for the walls and roof arrived from Idaho on time, Tuesday morning. It was quite a challenge to offload the truck and place all the panels on our modest size lot. With the skilled operation on the reach forklift, donated by Sunbelt rentals, Jeff Steffl from ProBuild was able to unload everything and still leave room for the crane that would lift them into place on Wednesday. Now that the wall panels were set, the next step was to install a beam to help carry the roof load and some minor prep work before the roof panel installation next Thursday. CVTV has been on site recording the entire process for our Website and YouTube channel. Thank you CVTV!
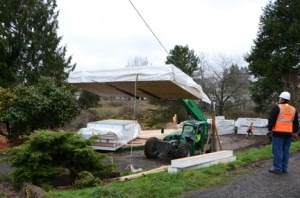
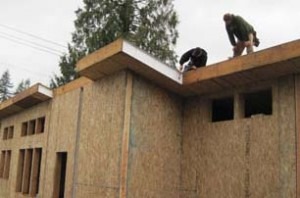
Roof Panel Installation
The installation of the roof panels was completed. Volunteers can then begin on interior walls. The photo shows the front door and the area where the master bedroom will be. The staff from Entek Heating and Perfect Climate visited the site recently to finalize design of the heating and ventilating system. Once again, none of this could have taken place without a very talented and devoted group of people. Our deep appreciation goes out to Entek Heating, Perfect Climate, Quail Homes, RLS Construction, Synergy Design, Martin Roofing, Parr Lumber, Pro Build, and Evergreen Habitat for Humanity staff and volunteers. Thank you!
Interior Framing
Habitat for Humanity Volunteer Crews have been working on interior framing for walls and ceilings and it is almost complete. What was once a very large open space is now shaping up to be a cozy three bedroom, two bath house. Next steps are to bring in all the subcontractors to do their rough-in work on plumbing, electrical, heating-ventilation, etc.
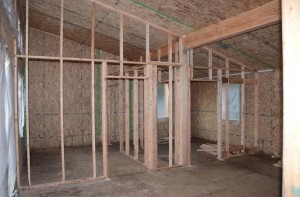
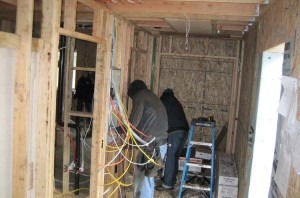
Electrical System Installed
During a site visit to the Emerald House, we found an electrician from Positive Energy and a central vacuum system installer from Gary’s Vacuflo onsite and working hard. The Habitat for Humanity volunteers are working outside on the rain screen siding system, ironically in the pouring rain. We met with people from Ecotope, an energy use monitoring company, who very generously agreed to put together a monitoring package for the house. Thank you to all who have worked so hard to make this house a reality!
Entek teaches SMT students at Emerald House
On February 6, students from Skyview High School’s Science, Math and Technology (SMT) program visited Entek Heating and Cooling’s training facility where they learned all about refrigeration technology. Afterwards, they dropped by the Emerald House for a tour and saw how that science is used in a real world project. The students also learned about applying Materials Science to construction materials and were introduced to Building Science and how critical it is to a high efficiency home’s performance. They asked many great questions. It is very encouraging to see such a great group of inquisitive people. Thank you Entek Heating and Cooling for supporting the Emerald House and Skyview’s SMT program and thank you Skyview High School for the fantastic job you are doing in educating our kids!
To learn more about Building Science, visit www.buildingscience.com.
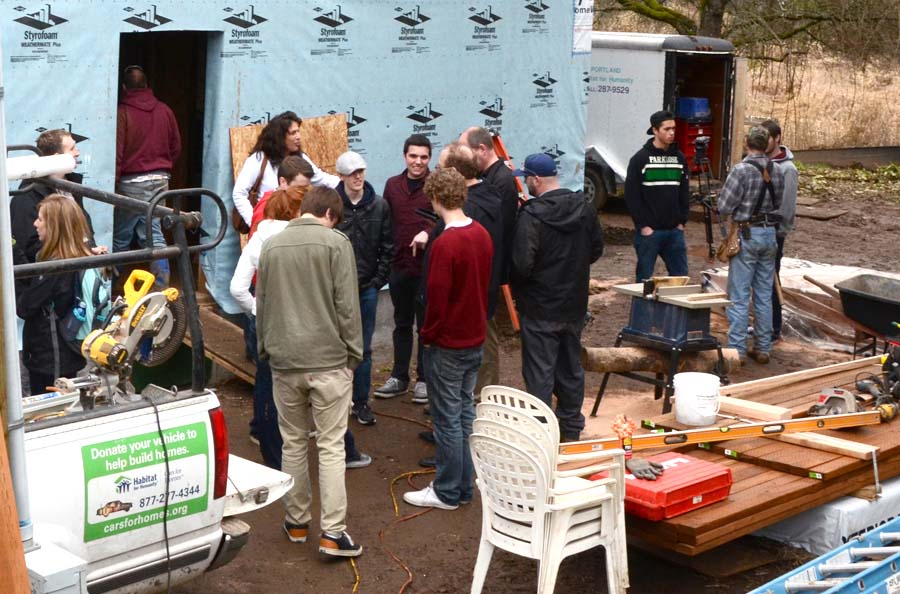
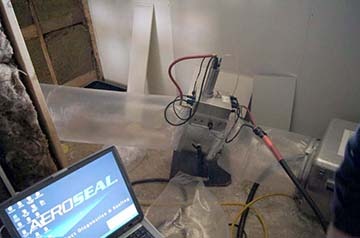
Duct Sealing
The crew from Entek Heating and Cooling used their state-of-the-art AeroSeal process. It is the only technology that seals ducts from the inside. It uses a food grade sealant that only fills the leak points up to 5/8″ of an inch in size; it does not coat the inside of the ducts. Test results have shown that this is the most effective way to seal ductwork, and with some ducts concealed within walls, it is the only way.
The completed house and dedication ceremony
Click here to watch the video
Featured articles
Featured Topics
Get the lowdown on the
Construction Process
Here are a few videos which demonstrate the planning and building process for the Emerald House. Clark County Building Safety, Planet Clark Building Partners and Volunteers worked tirelessly and quickly to complete this Emerald Certified Green Home.
Here are seven sample worksheets from the NGBS Emerald Certification Workbook which is based on an excel spreadsheet. These examples don't have actual scoring data for this project, but they demonstrate the point system and how points are acquired to achieve certification. While you may not be able to achieve the maximum points within one specific category, the points are cumulative and you must be able to achieve the minimal scoring requirements to achieve Emerald Certification.
Click on the houses to download the files
Benefits
What is the impact of building and why is it important? The benefits of the PCEH House are immense, and include community benefits, economic benefits, enviornmental benefits and social benefits. Read more.
Design & Features
What is a high-performance home? The five elements of sustainable building relate to energy, health, land, materials, and water. This single-family home includes a modern and stylish look too. Read more.
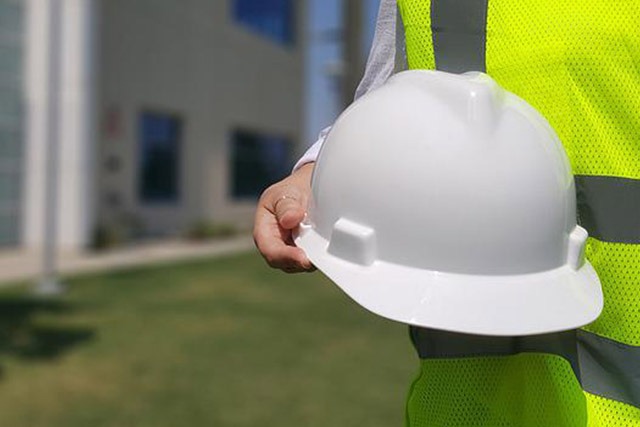
Construction
PCEH was constructed to meet the criteria for five complimentary third-party certification program. In particular, the National Green Building Standard (NGBS ICC 700-2008) includes five common green building practice arenas. Read more.
Why is Sustainable Development so important?
The environment is where we live. Development is what we do to improve our lives within the abode. You cannot separate the two. In order to sustain human progress, we must build in ways that protect the environment and in that process ensure that such development will serve future generations.
Global leaders have long recognized that the development paths of our nations are unsustainable. In October 1987, the Brundtland Commission of the United Nations published a report entitled “Our Common Future,” which introduced the most commonly cited definition to date:
“Sustainable development is development that meets the needs of the present without compromising the ability of further generations to meet their own needs.”
